Post by Julie
When my husband and I decided to move and downsize, we found the perfect home in a 55 and older community. We went from four bedrooms, guest house, and large man cave, pool with a huge yard to two bedrooms, sun room, and much smaller yard.
The previous owners did a complete remodel of the house. We liked most of what they did, but needed to add our touches. The large laundry room became my husband’s man cave. We had to remove the washer to the garage. The dryer still remains until a later date. It wasn’t as big as his prior room, but it works just fine.
As for me, I took over the enclosed sun room for my space. I have a place designated as my art area and another for my office. I love this room. It has lots of light. We took out the one pain windows and added energy efficient two pain windows to help with the summer heat.
The one thing I did not like about the room, besides the
upper shelves, was the slider or arcadia door as they were once called. I
believe it was original to the house. I envisioned something different in that
opening, but not the slider.
The first thing we removed was the vertical blinds. They made no sense since the door lead to an enclosed room. With the blinds gone, I was able to see in my mind what I wanted in place of the door.
I saw an antique door or window on half the entrance and the other half would just be open. My husband liked the idea, so I looked for antique doors online.
The first thing we removed was the vertical blinds. They made no sense since the door lead to an enclosed room. With the blinds gone, I was able to see in my mind what I wanted in place of the door.
I saw an antique door or window on half the entrance and the other half would just be open. My husband liked the idea, so I looked for antique doors online.
I found a place called Antiquities Warehouse which had lots
of doors and windows in their building. Since I was staying at Sharon’s house
and it was nearby, I asked her if she wanted to go. When you walk in the
showroom area, it is small and you are left wondering if “this is it”. Of
course it wasn’t. They had a huge warehouse in the back (40,000 square ft!) full of anything and
everything you can think of.
This place was amazing and everything is owned by one person. I took pictures of a few doors and windows I liked to get a price on them from the employee at the front entrance. I found the perfect door and had them deliver it to me. (NOTE: I will post a slideshow video of all the pictures I took in the warehouse. Look for that in the near future.)
This place was amazing and everything is owned by one person. I took pictures of a few doors and windows I liked to get a price on them from the employee at the front entrance. I found the perfect door and had them deliver it to me. (NOTE: I will post a slideshow video of all the pictures I took in the warehouse. Look for that in the near future.)
To get the door in place, my hubby removed the slider and
the bottom track. We took the door outside and sanded off the old gross
brownish red paint. Since the upper and side tracks were still in, he was able
to fit the door inside the tracks. After putting a shim in the bottom for
support, the door sits solid and not going anywhere. I really like the look of
how a French door is now a wall and show piece for our home. In a week, I will
get the antique knobs I ordered and that will complete the look.
Doors are not just for opening anymore. They become a fun
decoration idea for your house. Here are a couple of other door and screen door
ideas for your home:
You can use screen doors for all kinds of different things. Sharon took the old front door screen and is using it in the backyard as a trellis for her plants and veggies. I think it is a great way to utilize a screen door. Others have used them for room dividers or as an interior door to their office or art room.
 |
The hole in the bottom was added so the dogs could go from room to room.
|



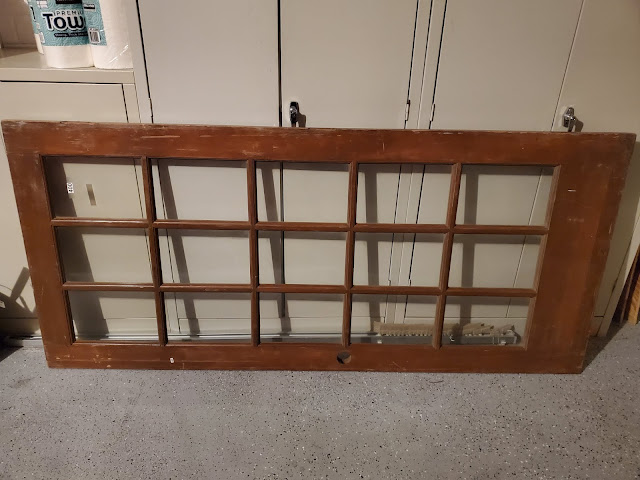
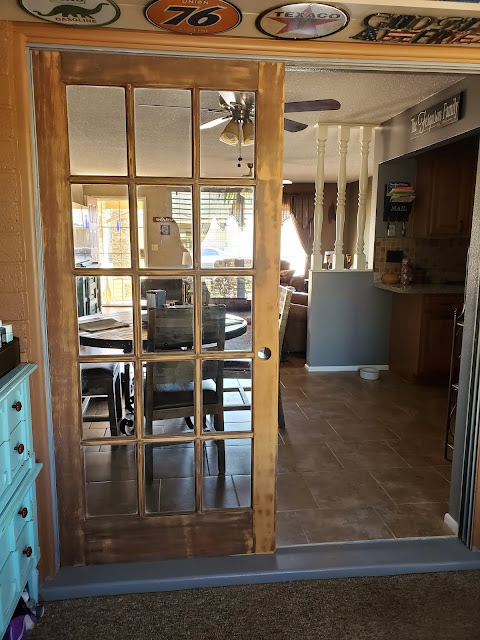
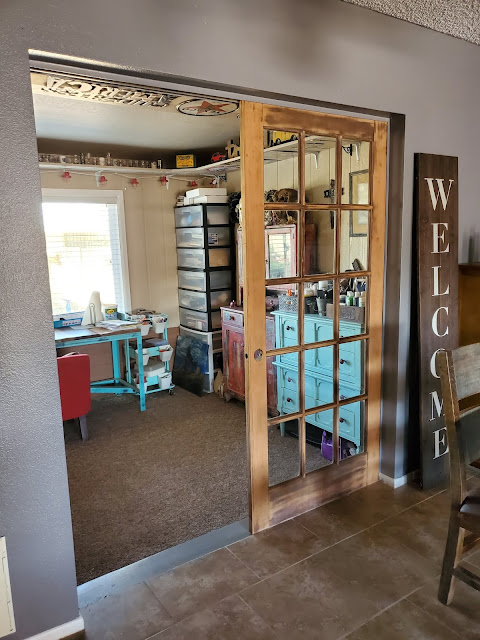
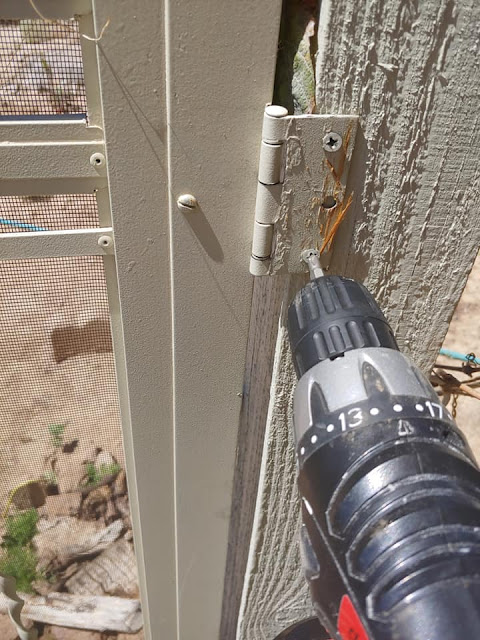
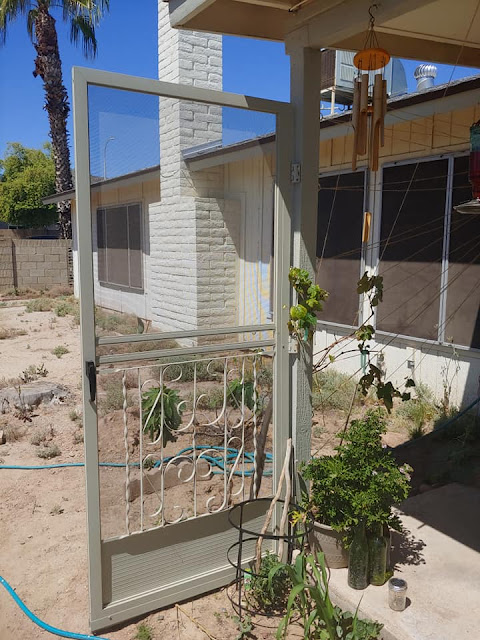

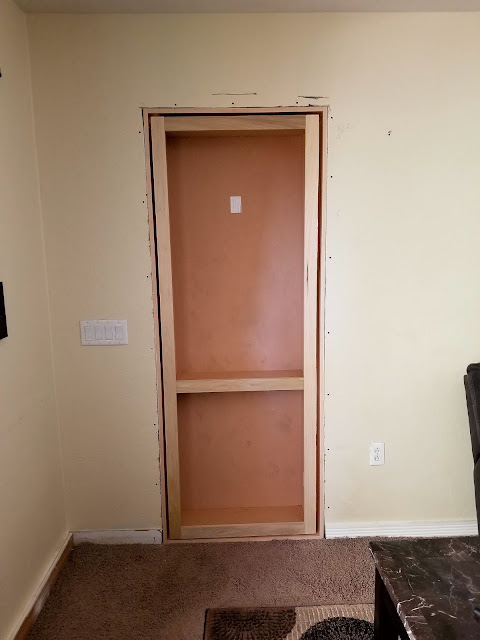
Comments
Post a Comment